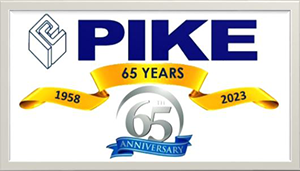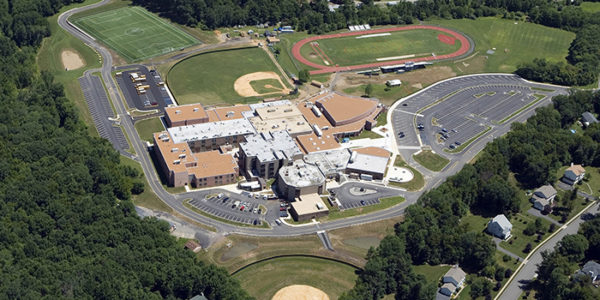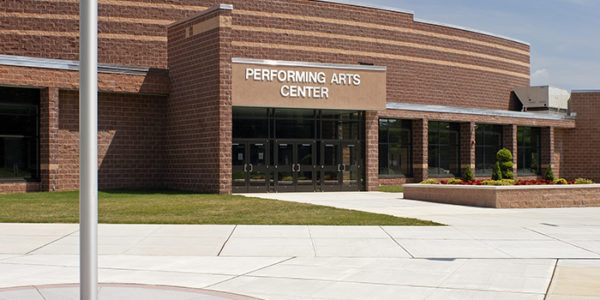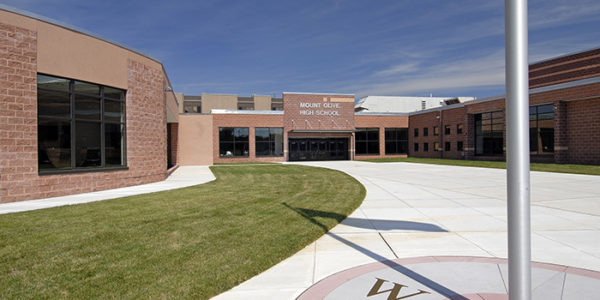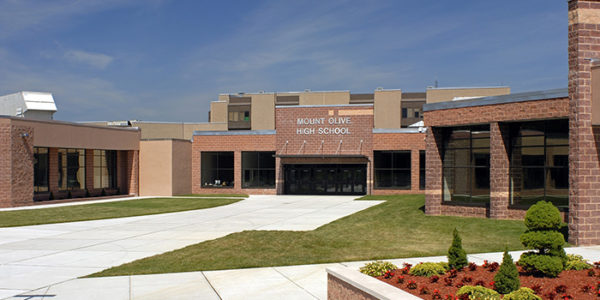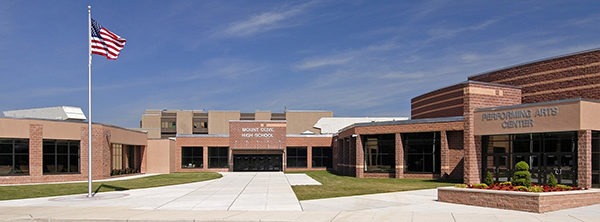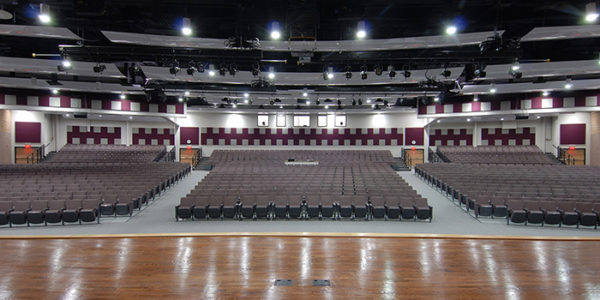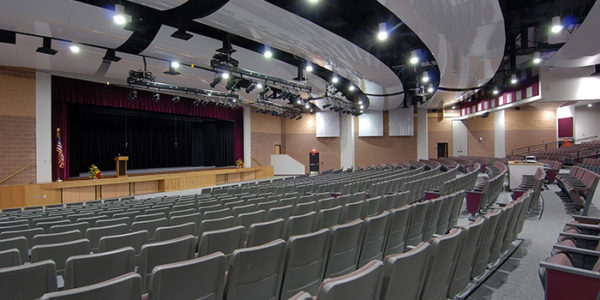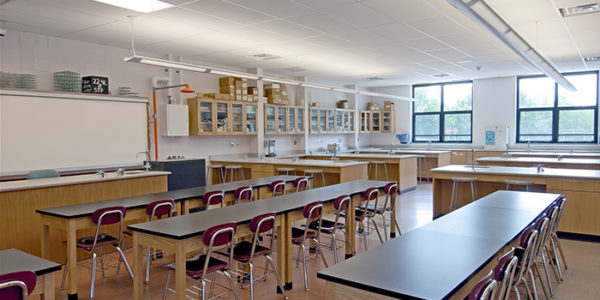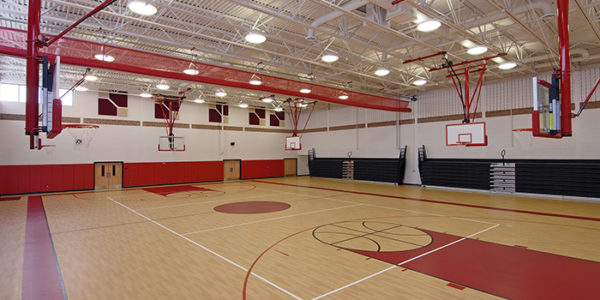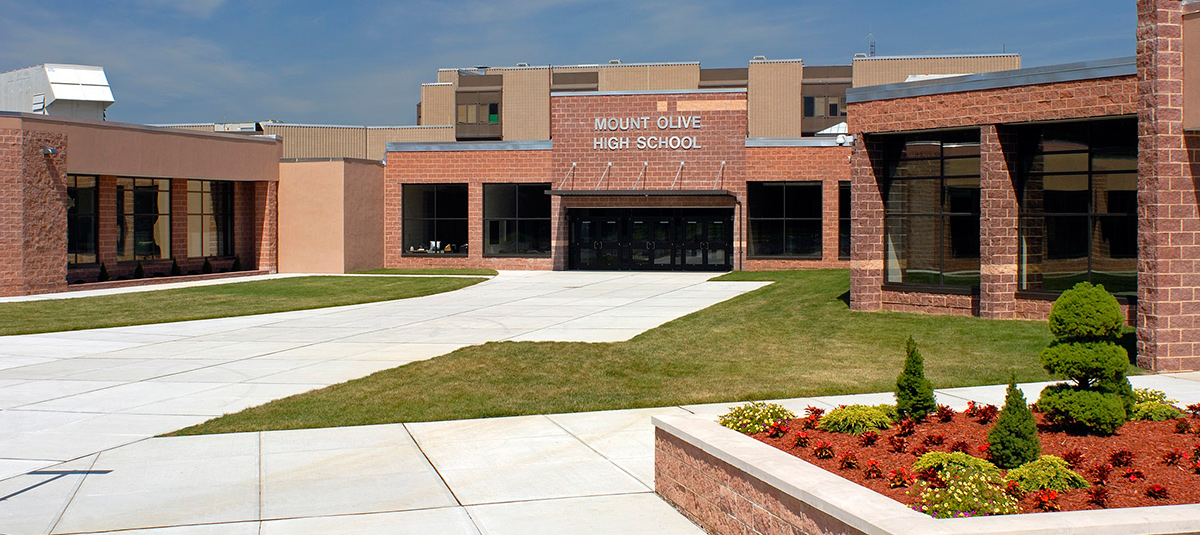
Mount Olive High School, Flanders, NJ
Client: Mt Olive Board of Education
Architect: The Prisco Group
This project included 55,000 square feet of new classrooms and science labs, a new 14,000 square foot gymnasium, a new 44,000 square foot auditorium, renovations to 36,000 square feet of existing classroom and cafeteria space, a new turf field, and 20 acres of new site improvements. Pike completed the new classrooms and science labs seven months ahead of schedule, with the project’s balance coming in 2 months early.
