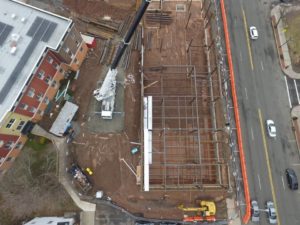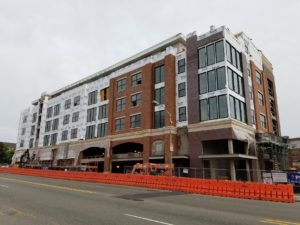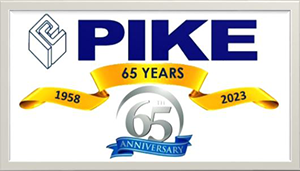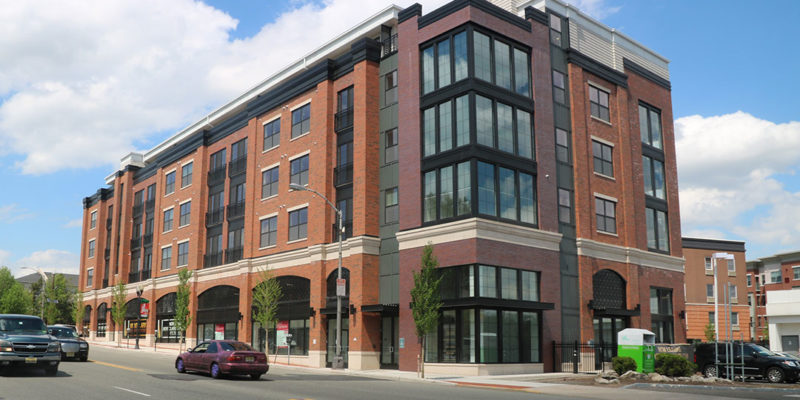Design Development Process
How Pike Construction Co. LLC, Has Helped Their
Clients Meet Their Budgets and Goals for 59 Years.
Pike Construction is a NJ based family-owned construction and development company. This company has never missed a construction deadline or budget in 59 years of their existence.
How have they managed to achieve such an amazing track record? In each situation, one of the Pike principals with decades of experience is directly in charge of the project from inception to completion.
Here is a case study that illustrates the benefits of working on a negotiated basis and bringing a general contractor into the Design Development Process. Being actively engaged as a member of the development team is a role Pike is very comfortable with and one that has long been fundamental to the Pike approach to building.
Recently, Pike Construction received a Certificate of Occupancy for a new six-story, 40-unit luxury apartment building in Montclair, NJ, called “ Montclarian II.” This was a complicated construction project with engineering and logistical challenges. For many companies who do not take advantage of the Design Development Process, the complexity of this project would likely have resulted in missed deadlines and budget over-runs. With Pike Construction as General Contractor involved at the design stage of the process, providing both problem solving and cost estimating the team was able to identify challenges before they could become problems that delay progress.
Jeffrey Abrams, managing member of Pike Construction recounts, “The Owner called us in to be part of the development team before the design had been brought to the stage of formal construction documents. This gave us the opportunity to make cost saving suggestions which could be documented in the design process without serious impact to the Owner’s schedule and budget.”

There were a couple of challenges with this project in the beginning. The first entailed the site located in downtown Montclair, along Bloomfield Avenue. The new building would be tight to the street and over the surface parking lot serving the sister building. Logistical considerations were required to maintain uninterrupted access to the existing sister building and the Town’s desire to minimize disruption of traffic on the avenue. The construction of
“Montclarian II” had to create minimal interference during the entire construction process.
The second major challenge would be faced when building the foundation and underground two level parking garage for the new structure. Here careful consideration had to be paid to maintaining the integrity of the adjoining roadway, Bloomfield Avenue (the main street running through the heart of downtown Montclair).
These difficult challenges were handled using the Design Development Process. Detailed communication with the owner of the property to ensure all requirements of the project were meticulously articulated and documented was a critical first step. The next step was meeting with team members from every discipline involved with the project which included the architect, structural engineers, mechanical engineers, ownership and general contractor to discuss all aspects of cost, construction feasibility and methods. This process took place at the design phase of the project before work started.
After careful research, options were presented and discussed between all the members of the team. This yielded a plan that took into account all the interrelated factors, between all of the involved disciplines.

According to David Topalian, principal at Pike Construction, “we did not invent the Design Development Process, but we live by it and you can expect this type of interactive, strategic cooperation on any project we are involved in. This approach has the added effect creating a sense of ‘team’ between the architect, owner and general contractor and that makes for a much smoother, efficient and cooperative experience for all.”
The agreed-upon plan resulting from this cooperation maintained access on the street level to the existing sister building, The “Montclarian”, throughout the project. The Bloomfield Avenue roadway structure was supported with helical anchor piles and steel sheeting. Both of these solutions resulted from the interactive cooperation of the “team”.
The “Montclairian II”, is now leasing 40 luxury units with a waiting list, which includes penthouse apartments, brick and cast stone facade, custom steel decorative grills, a two story atrium entrance way with custom millwork appointments and beamed ceiling. According to the owner Richard Polton, “Our team approach allowed us to create a chic transit oriented urban project and I want to congratulate everyone involved for our success.”
This project was completed on time, within budget and like every other Pike project, it provided certainty for the Owner and the lenders on execution.

